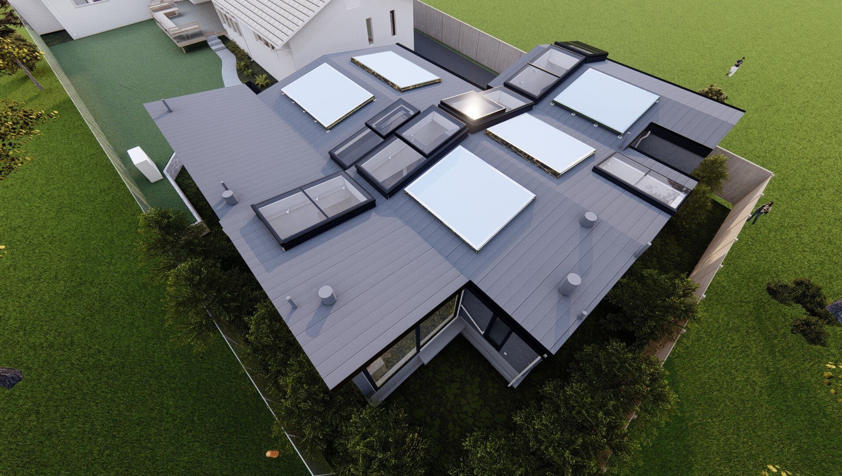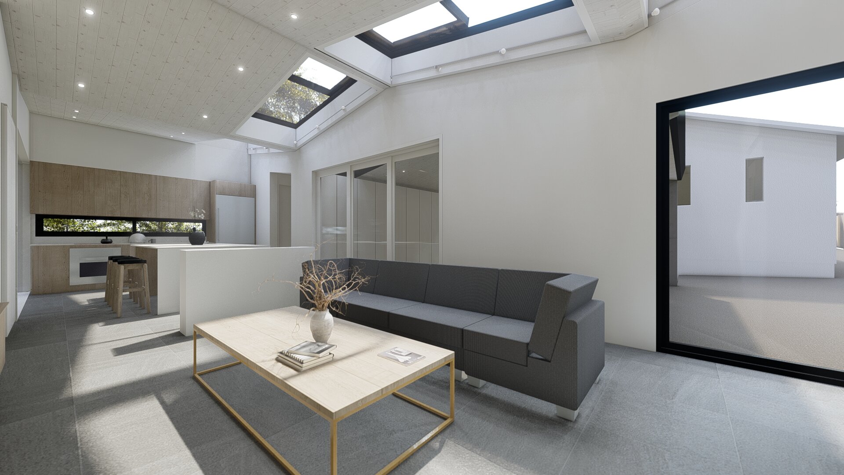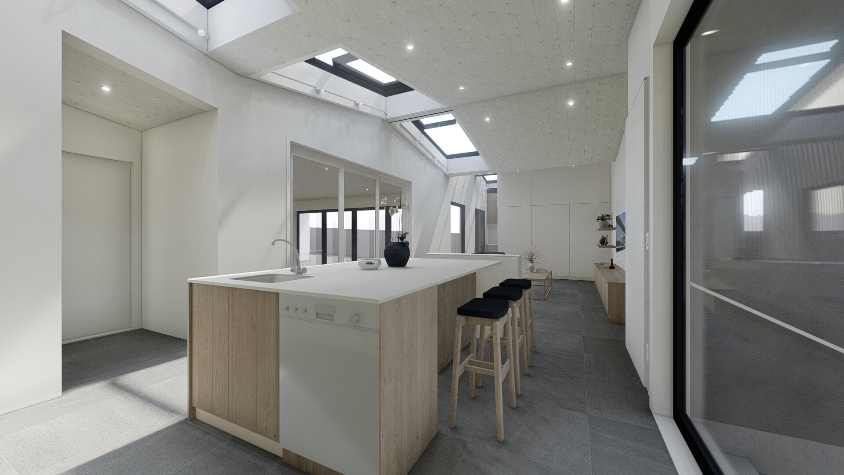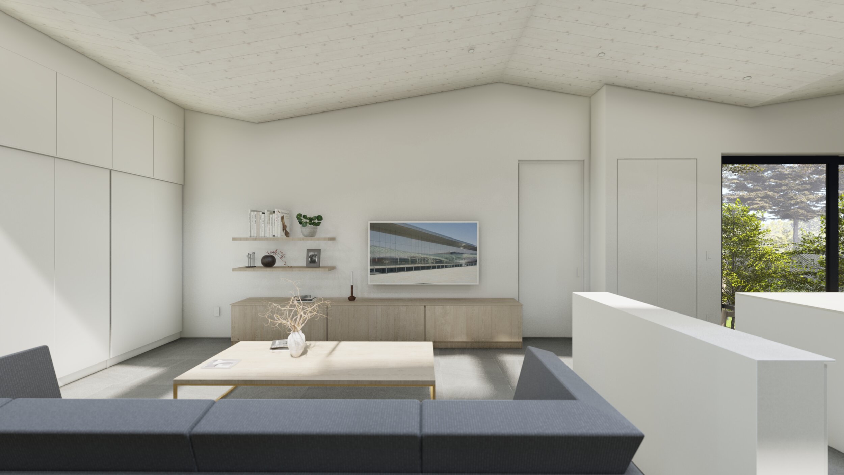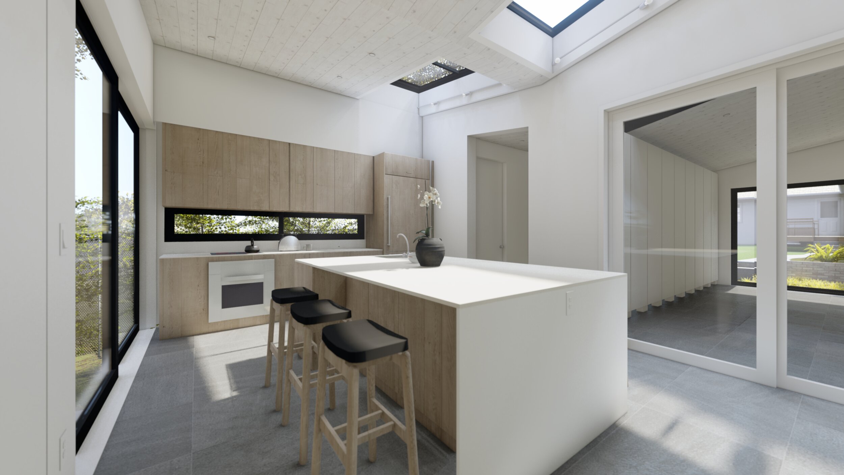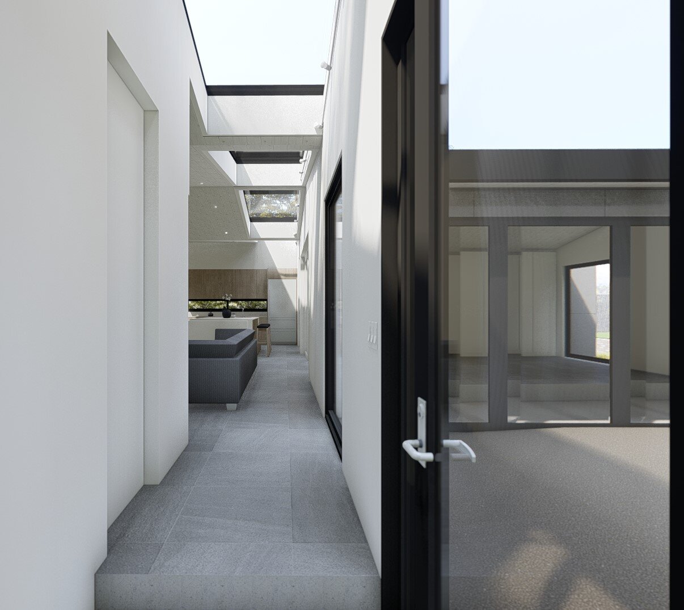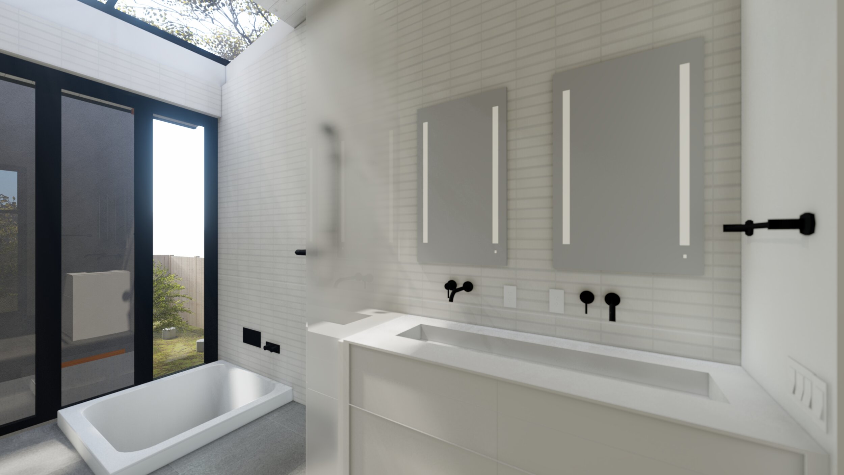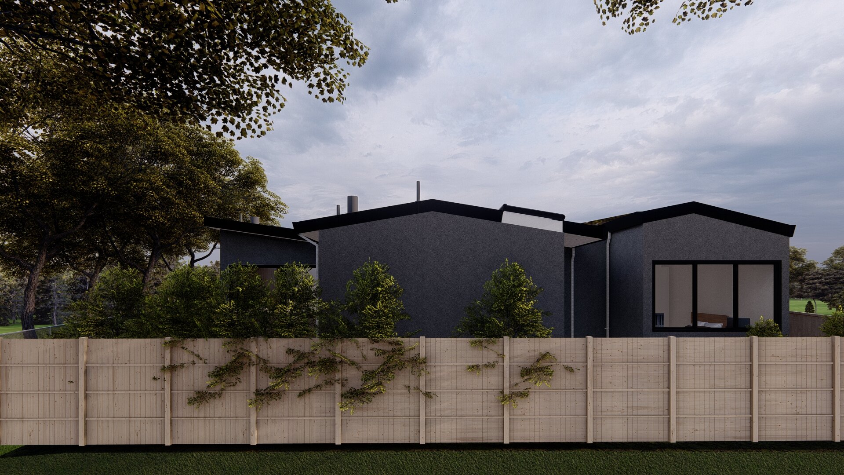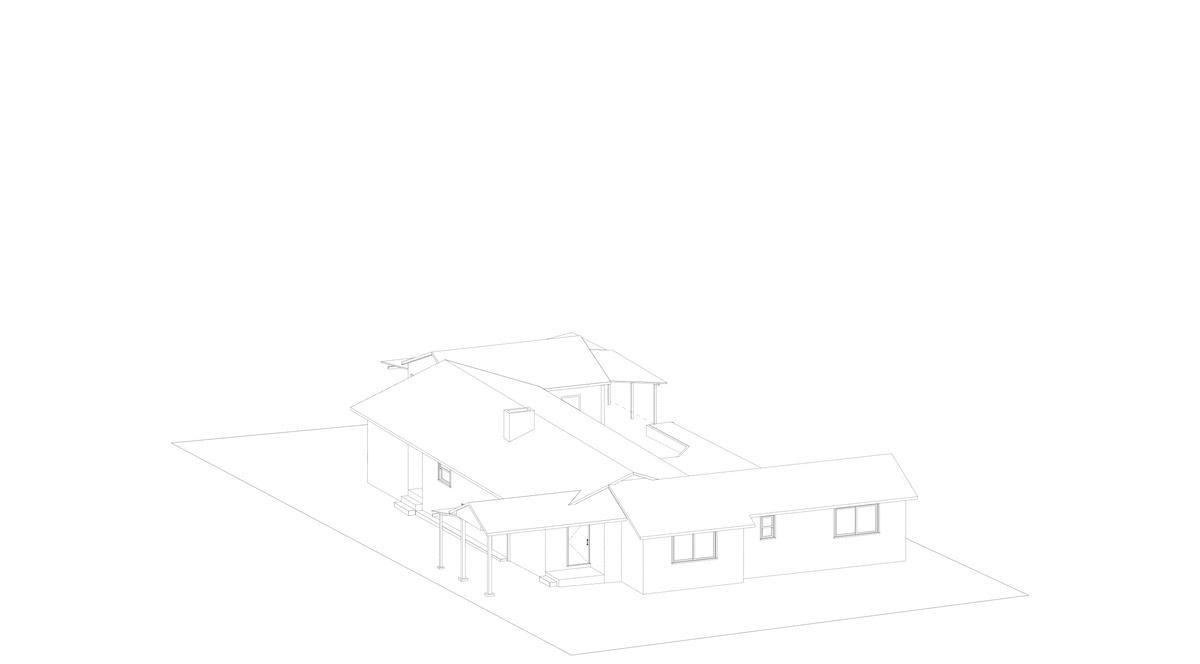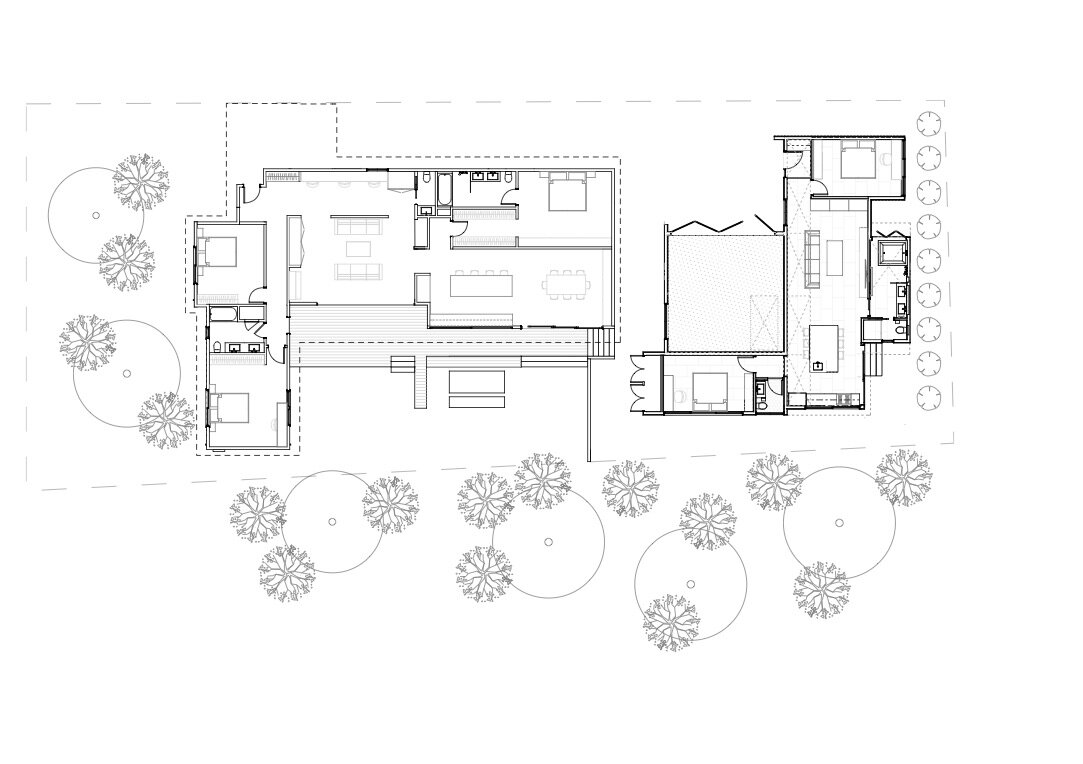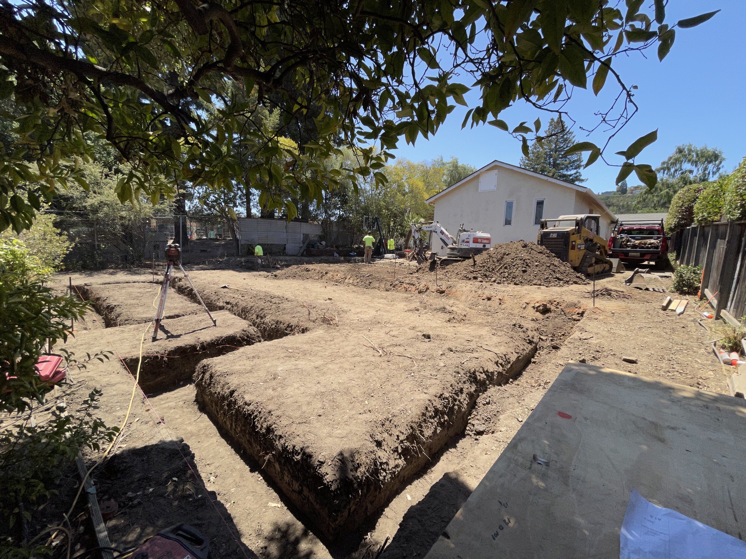rutherdale ave adu on the boards
rutherdale ave adu
location | san carlos
scope | adu
design | building Lab
year | 2021
A quickly built backyard cottage this is not: our client (a professional couple with young children) came to us with visions of a modern and refined building which will transform the site and influence the future development of the main residence. An accordion roof both shelters and defines the spaces. Plentiful natural light fosters a sense of
expansiveness that belies the modest footprint. Strategically placed skylights play a prominent role in creating a sense of well being: a ribbon of skylights traversing the undulating roof accentuates the common areas; a single one hovers above the sunken Japanese style tub in the family bath.

