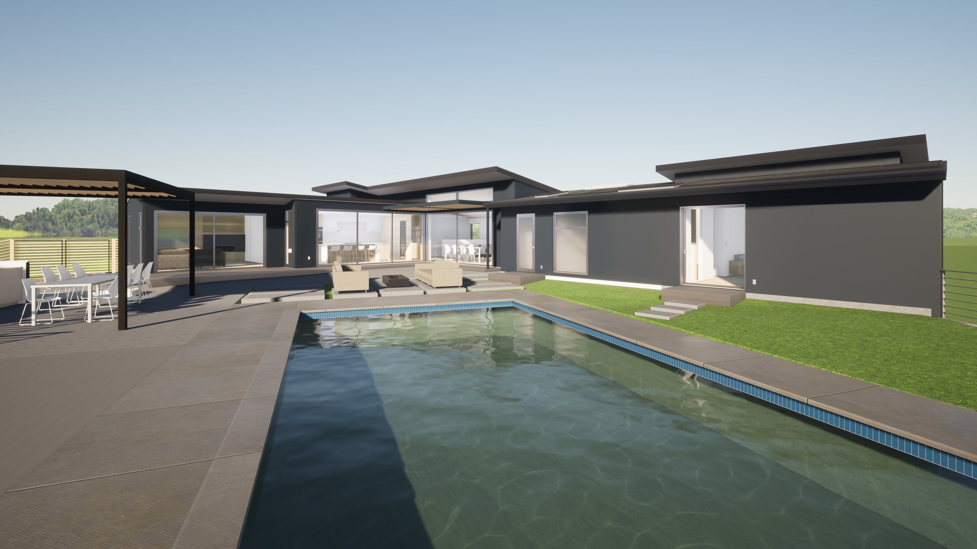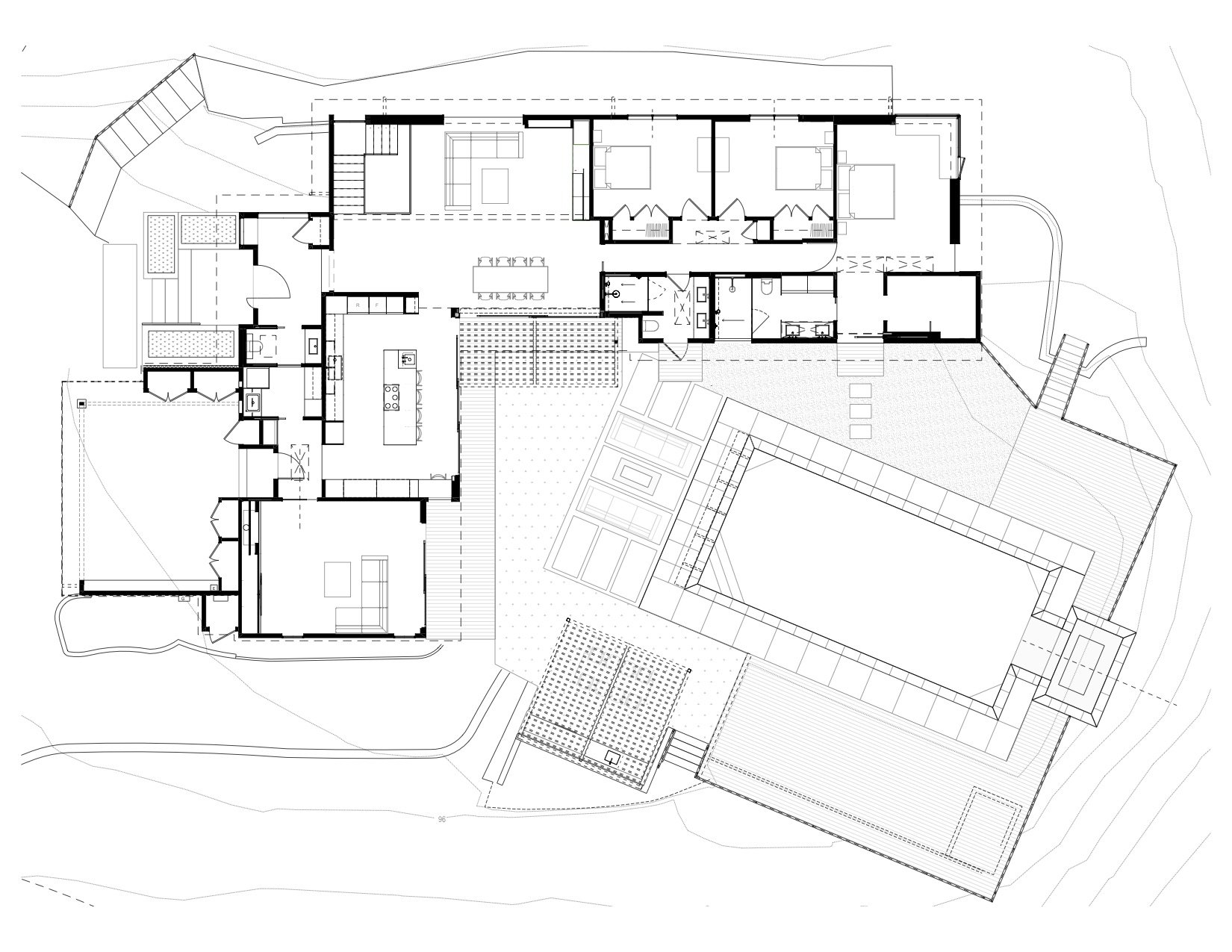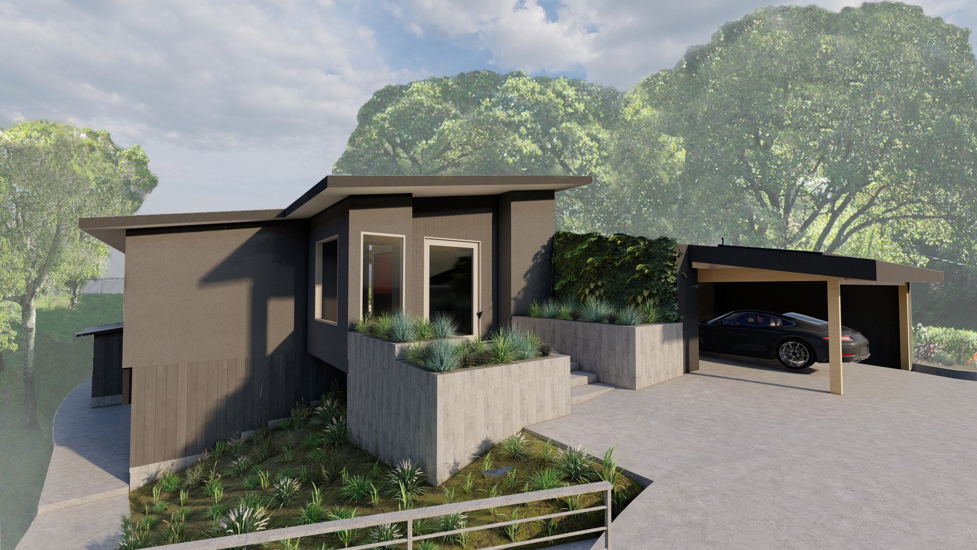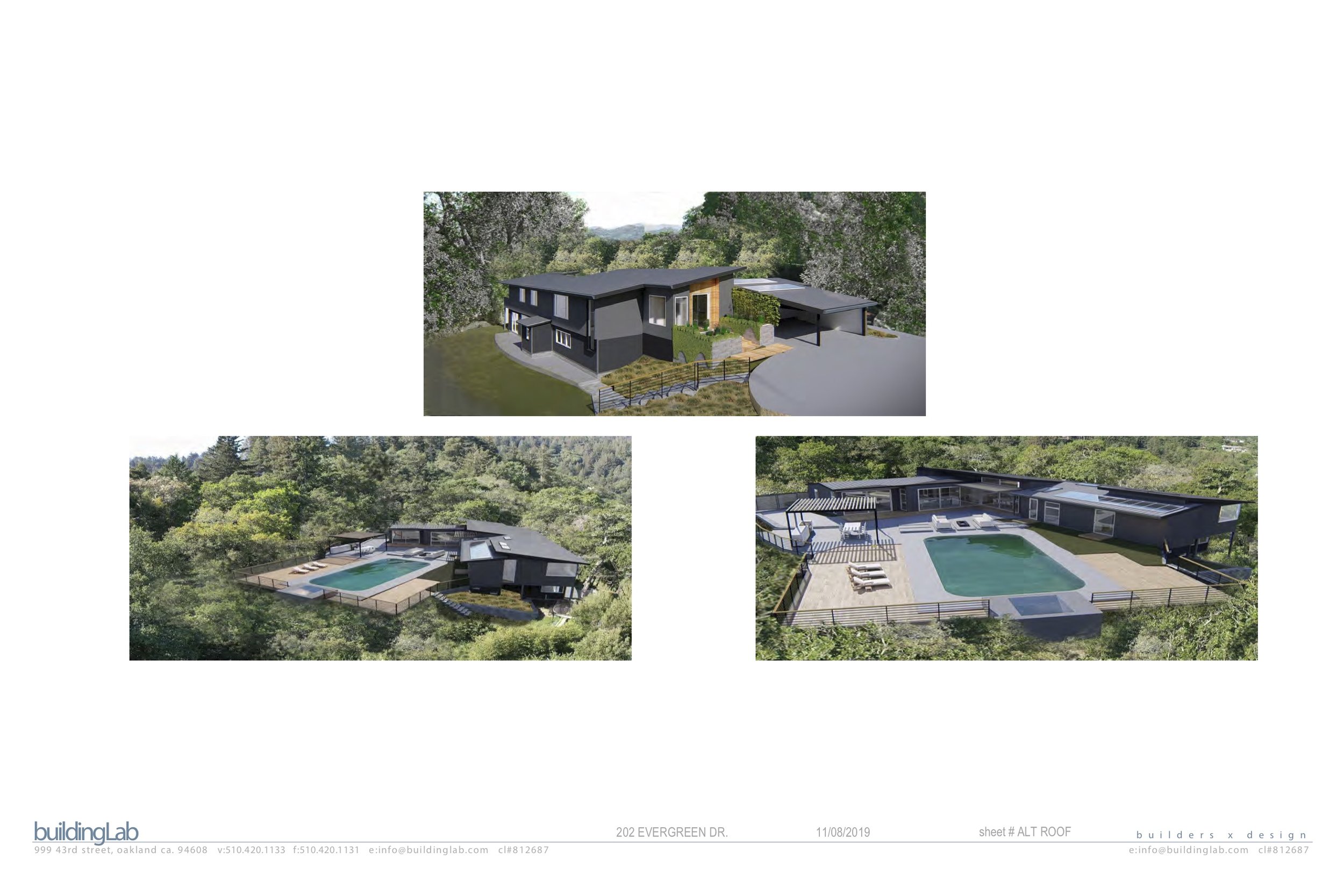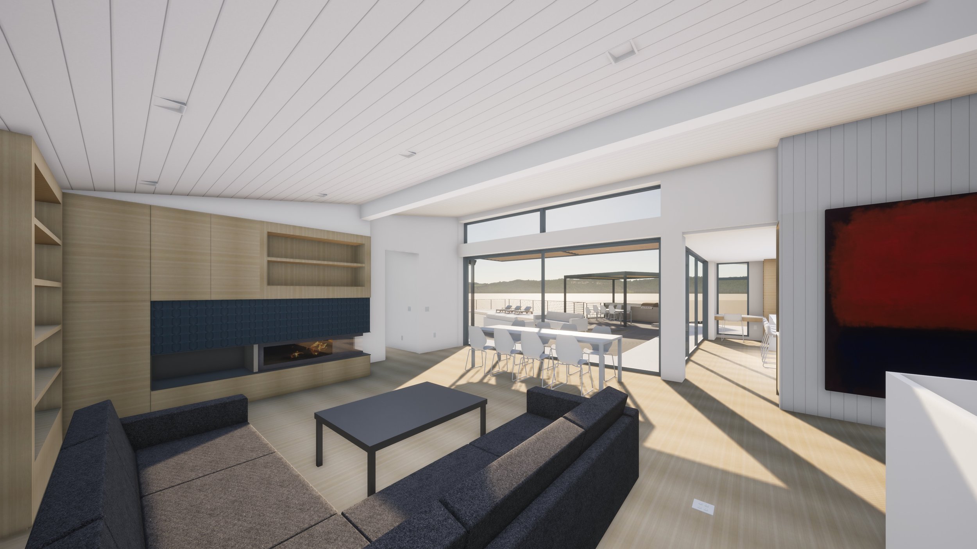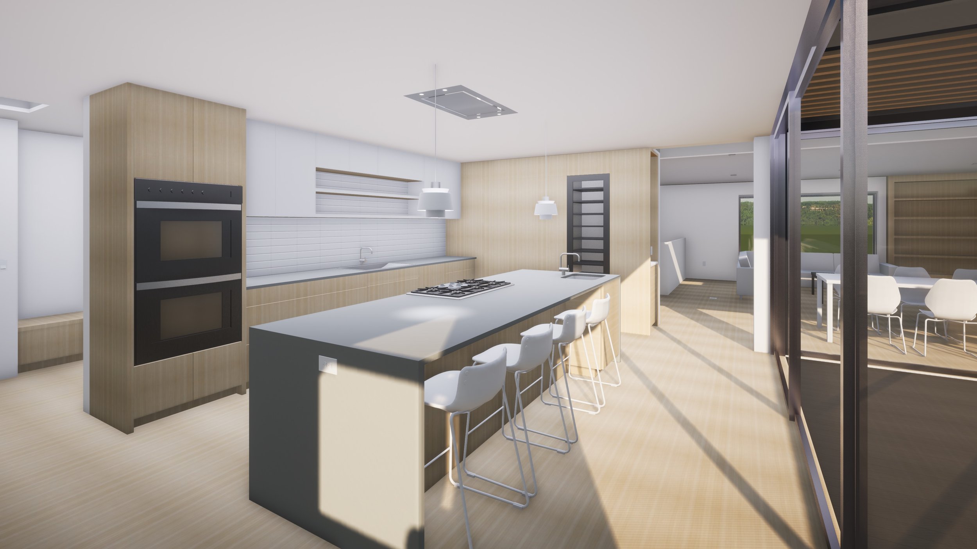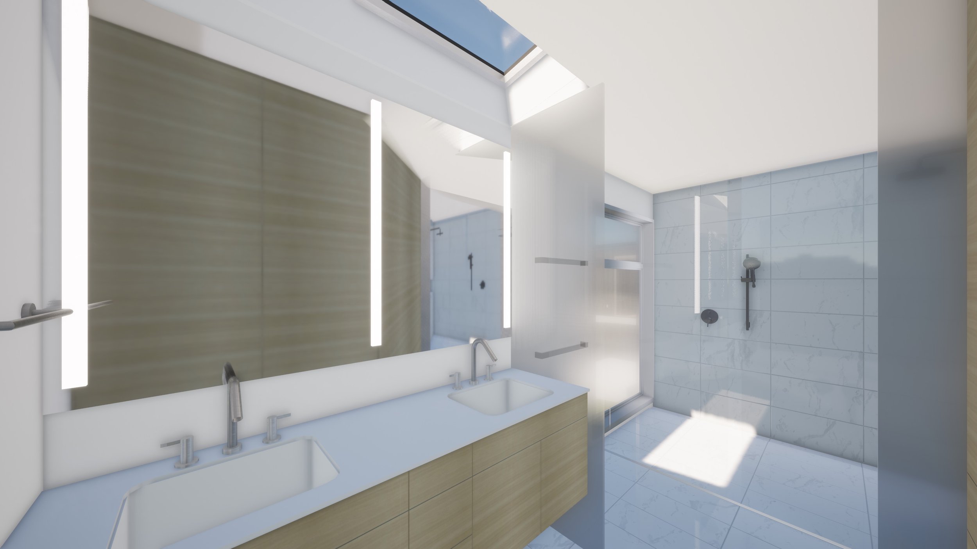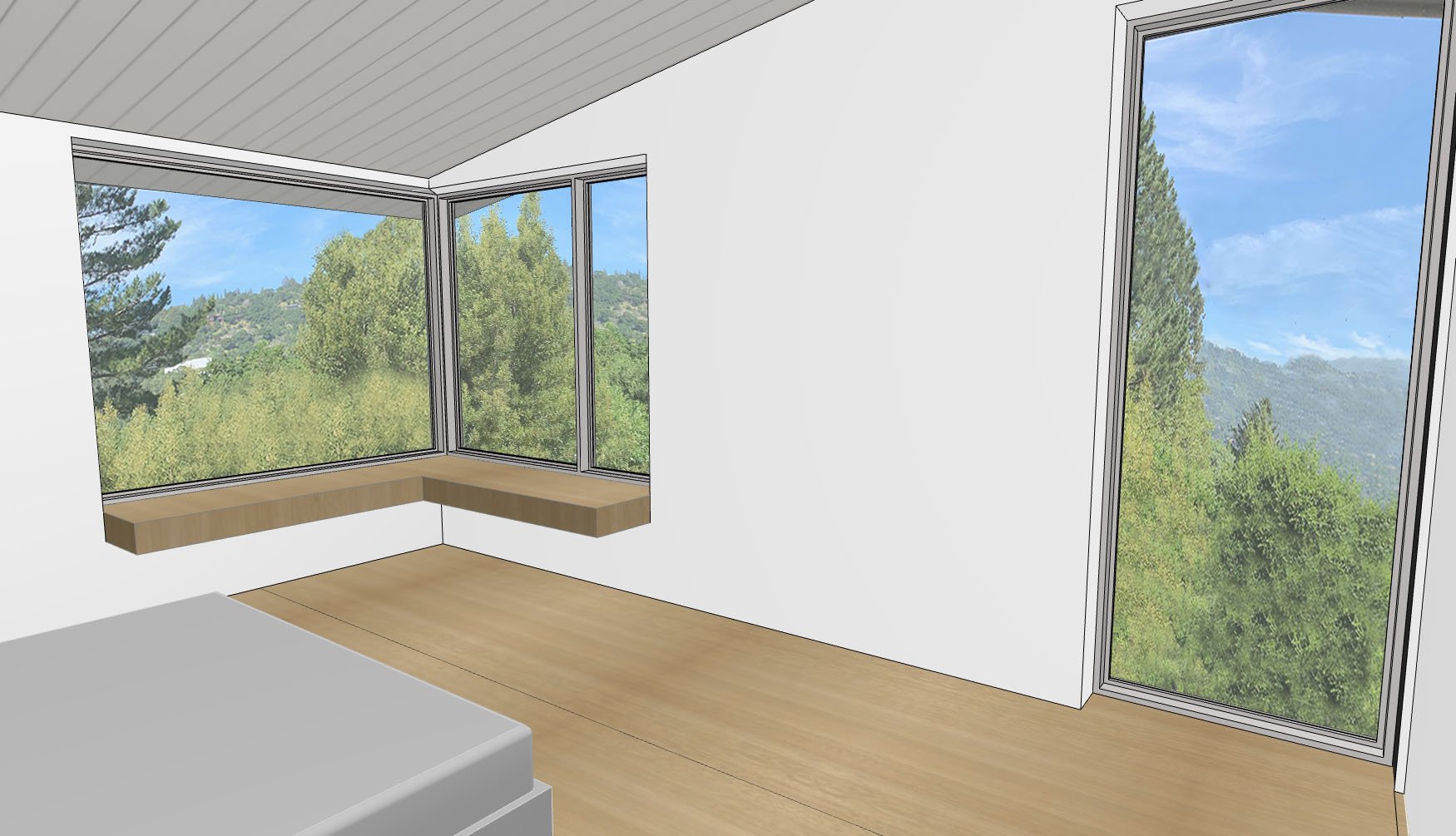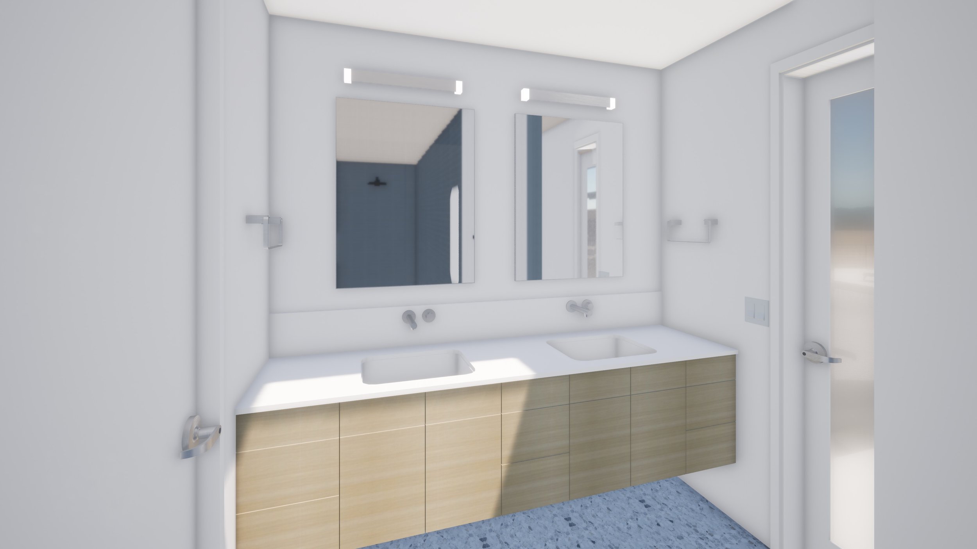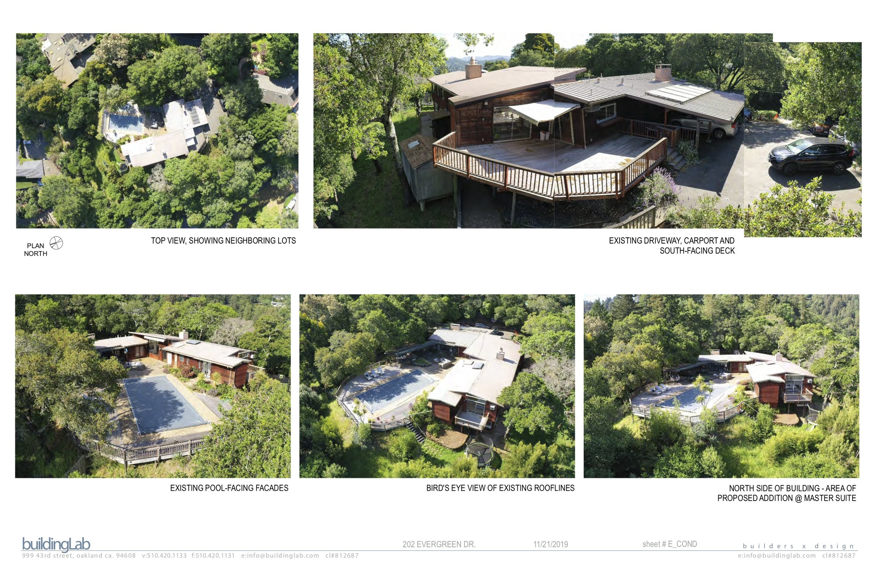evergreen dr residence on the boards
evergreen dr Residence
location | kentfield
scope | whole house renovation
design | building Lab
year | 2022
Perched on top of a hill in a wooded setting that affords views of lush slopes with mature oak trees on all sides, this unique home is mid-century-modern at its core, just somewhat muddied by previous additions. The underlying organization of the home is clear: the central block containing the living room acts like an anchor with two wings (one for common areas and the other for bedrooms.) The two wings embrace a sunlit patio with a large pool.
Our goals are to give the plan more clarity, create a proper entry, and to fully realize the potential for indoor-outdoor connection. Located next to the carport, the new recessed entry frames a wide glass pivot door. Once inside, a cozy entry foyer, clad in white oak, provides a moment of pause before entering an airy living and dining space with sweeping ceilings and large glass sliders.

