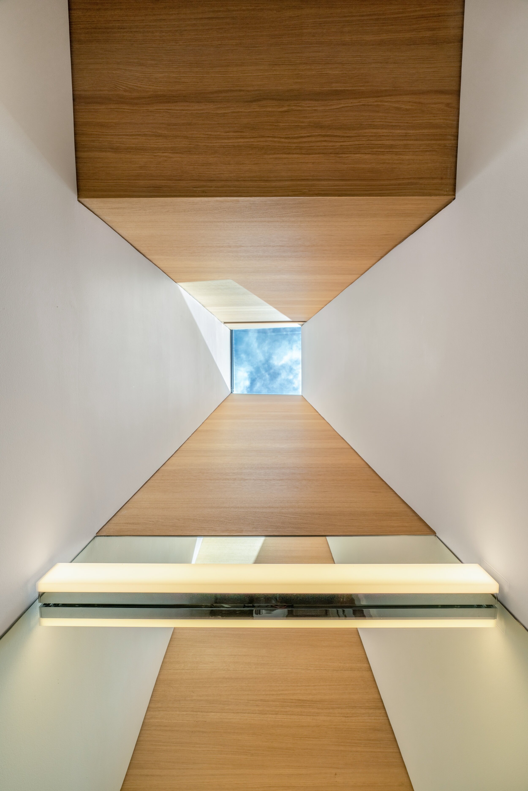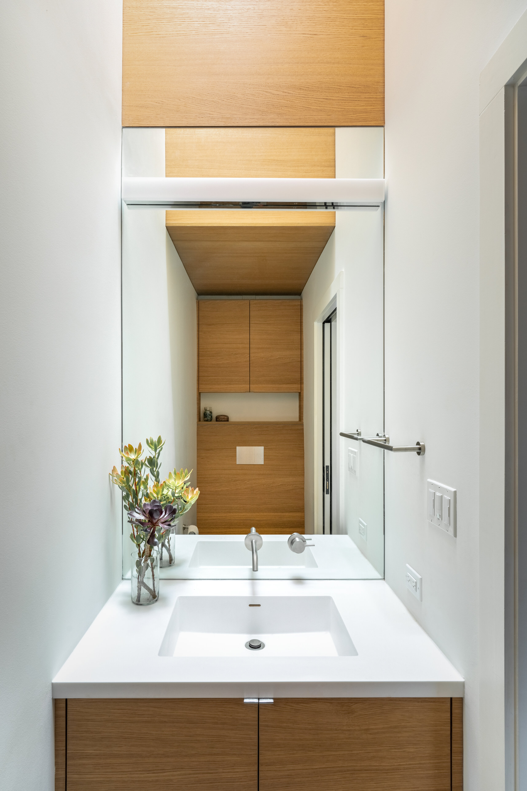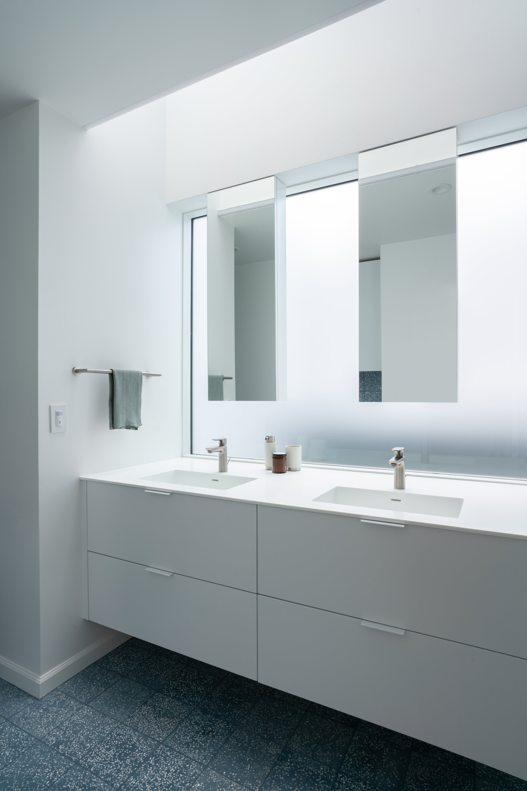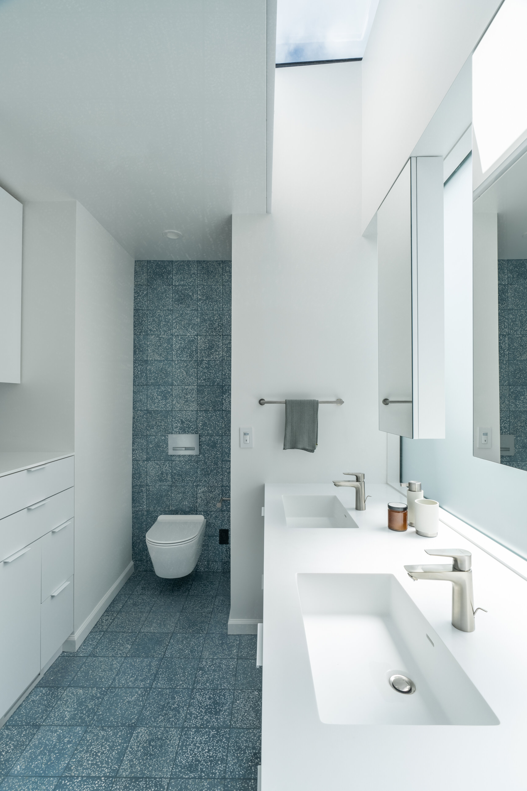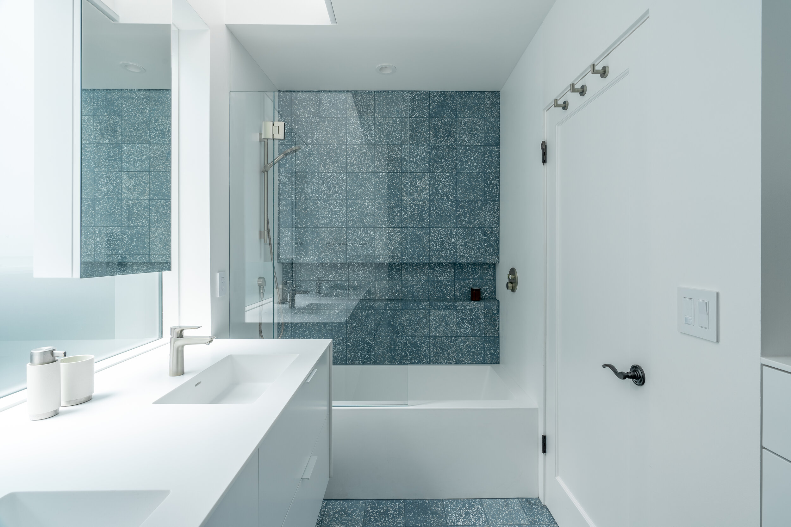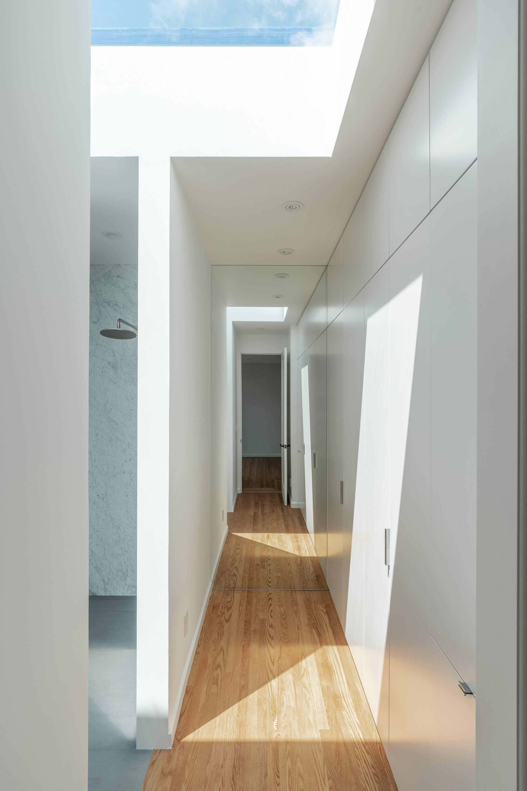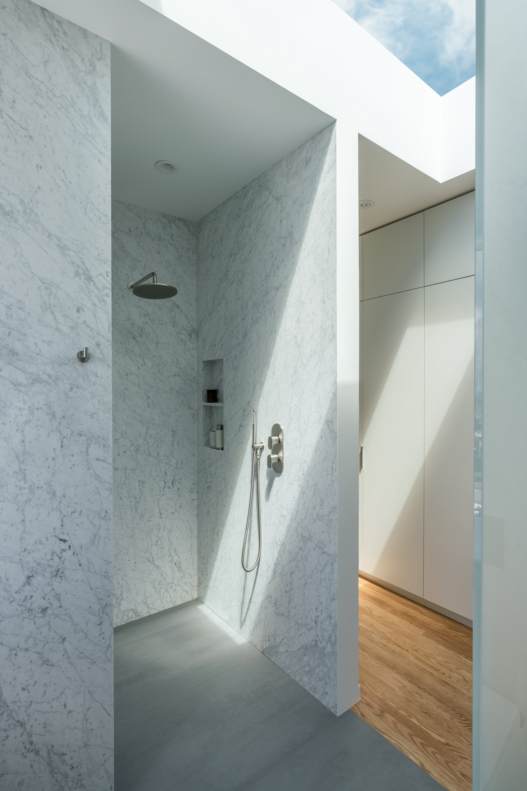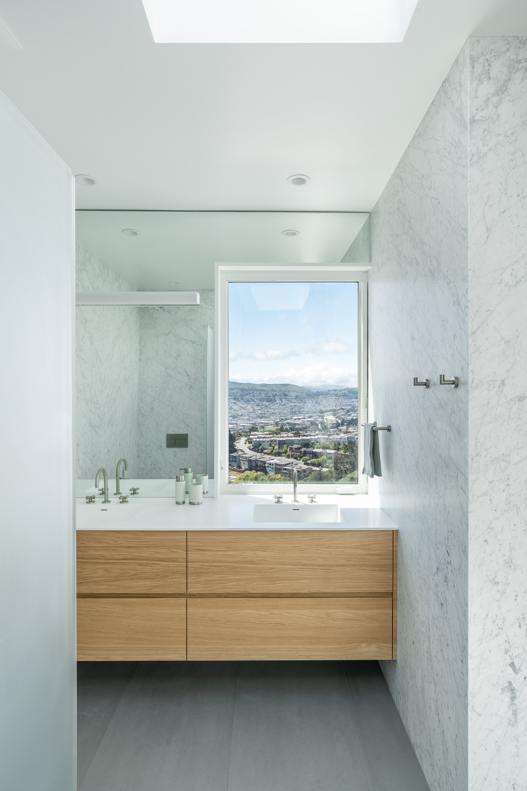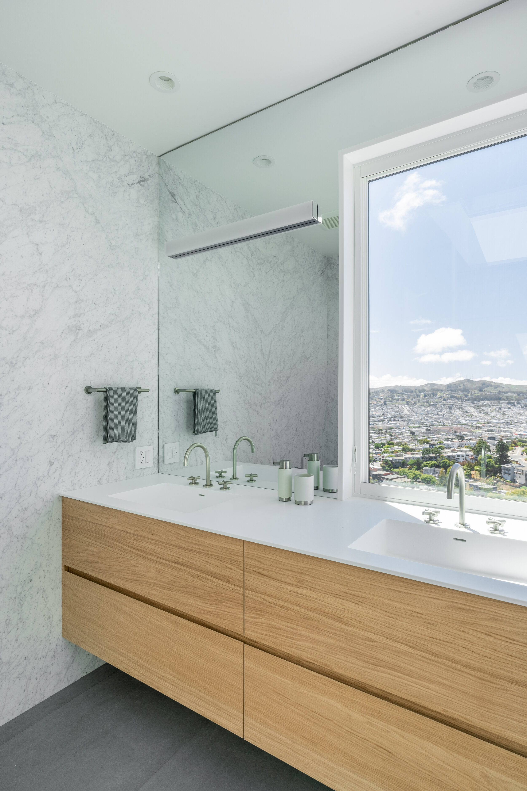el sereno court residence kitchen & bath
el sereno court Residence
location | san francisco
scope | entry, half bath, full bath, and master suite
design | building Lab
year | 2020
The challenge posted by our client (a professional couple with three young children) in conjuring up spaces out of thin air and introducing 'modern' to a traditional San Francisco residence piqued the interest of our designers. Inspired by the client’s wishes, we took the time to optimize the spatial layout, select elegant and natural materials, and hammer out beautiful details with the intention to elevate the everyday experiences to a level of tranquility and joy.
A half bath near the front entry is expanded by roofing over an existing open air light well. The modern vanity with integral sink fits perfectly into this newly gained space. Directly above is a deep chute, created by refinishing the walls of the light well, and crowned with a skylight 2 story high on the roof. Custom woodwork in white oak and a wall hung toilet set the tone for simplicity and efficiency. On the opposite side of the entry, a custom bench with coat hooks and shoe storage is fabricated with the same material and streamlined style.
On the upper level, the original bath in the hallway is thoroughly remodeled. Two tall mirrors+medicine cabinets, hung from the header, apparently float in front of the edged glass window. A long skylight
above fills the room with natural light. To add a splash of color and a bit of whimsy, a ribbon of shimmery blue terrazzo tiles flows down the back wall of the tub, reappears across the floor, and climbs back up behind the wall hung toilet on the opposite side of the room. This modern space is enjoyable for the three boys now, and hopefully will still be cool enough for them when they are well into their young adulthood.
The new master bath is an unfolding suite of spaces entirely built on the existing roof. A ten foot ceiling, a line of white closets, and a floor-to-ceiling mirror at the back expand the narrow dressing area to infinity. An oversized skylight straddles both the dressing room and the bathroom. Following the natural light to enter the bathroom, one’s attention is immediately captured by the L-shaped mirror framing the large window with another sort of infinity view outside. Precisely fabricated thin white Krion® pieces edge the L shape and meet the countertop (of the same Krion® material) as an exclamation. Walls solidly clad in white Carrara marble with pale grey veins are complemented by the matte grey floor tiles. The buttery smooth texture of the marble and the suede like surface of the tiles lend a tactile quality and an unexpected delight in this space.

